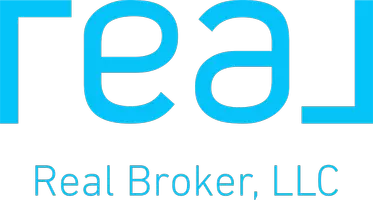1408 W Clark ST Bartlett, TX 76511
UPDATED:
Key Details
Property Type Single Family Home
Sub Type Single Family Residence
Listing Status Active
Purchase Type For Sale
Square Footage 1,672 sqft
Price per Sqft $139
Subdivision Irvin Add
MLS Listing ID 1599951
Bedrooms 3
Full Baths 2
HOA Y/N No
Year Built 1959
Annual Tax Amount $4,254
Tax Year 2025
Lot Size 0.550 Acres
Acres 0.55
Property Sub-Type Single Family Residence
Source actris
Property Description
Location
State TX
County Williamson
Rooms
Main Level Bedrooms 3
Interior
Interior Features Cedar Closet(s), Ceiling Fan(s), Chandelier, No Interior Steps, Open Floorplan, Pantry, Primary Bedroom on Main, Storage, Two Primary Closets, Walk-In Closet(s)
Heating Central, Space Heater
Cooling Ceiling Fan(s), Central Air, Wall/Window Unit(s)
Flooring Linoleum, No Carpet, Tile, Vinyl, Wood
Fireplaces Number 1
Fireplaces Type Dining Room, Family Room, Kitchen
Fireplace Y
Appliance Built-In Electric Oven, Dishwasher, Disposal, Exhaust Fan, Freezer, Oven, Refrigerator, Washer/Dryer
Exterior
Exterior Feature Garden, No Exterior Steps, Private Entrance, Private Yard
Garage Spaces 2.0
Fence Back Yard, Fenced, Full, Perimeter, Wood
Pool None
Community Features None
Utilities Available Cable Connected, Electricity Connected, Natural Gas Connected, Phone Connected, Sewer Connected, Water Connected
Waterfront Description None
View None
Roof Type Composition
Accessibility None
Porch Covered, Deck, Enclosed, Front Porch, Patio, Porch, Rear Porch, Screened, Side Porch
Total Parking Spaces 4
Private Pool No
Building
Lot Description Greenbelt, Back Yard, Few Trees, Front Yard, Garden, Landscaped, Level, Private, Trees-Large (Over 40 Ft), Many Trees
Faces South
Foundation Pillar/Post/Pier, Slab
Sewer Public Sewer
Water Public
Level or Stories One
Structure Type Brick,Frame,Masonry – Partial,Vinyl Siding
New Construction No
Schools
Elementary Schools Bartlett
Middle Schools Bartlett
High Schools Bartlett
School District Bartlett Isd
Others
Restrictions None
Ownership Fee-Simple
Acceptable Financing Cash, Conventional, FHA, USDA Loan
Tax Rate 2.3
Listing Terms Cash, Conventional, FHA, USDA Loan
Special Listing Condition Standard
Virtual Tour https://www.propertypanorama.com/instaview/aus/1599951



