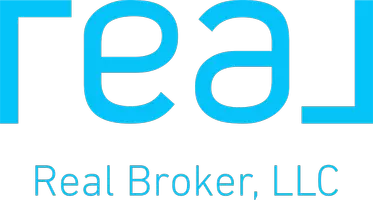24701 Martin Ln LN Spicewood, TX 78669
UPDATED:
Key Details
Property Type Single Family Home
Sub Type Single Family Residence
Listing Status Active
Purchase Type For Sale
Square Footage 2,400 sqft
Price per Sqft $228
Subdivision Old Ferry Sec 02
MLS Listing ID 2353833
Bedrooms 3
Full Baths 4
HOA Y/N No
Year Built 1972
Annual Tax Amount $5,328
Tax Year 2025
Lot Size 0.411 Acres
Acres 0.411
Property Sub-Type Single Family Residence
Source actris
Property Description
The main home, constructed from classic white-painted rock, features 2 bedrooms, 3 full baths, and two living areas—a cozy space downstairs and an expansive 600 sq ft upstairs loft with a bedroom, full bath, and open flex space framed by six large windows overlooking the landscaped grounds.
The 600 sq ft detached open concept guest house (newly converted from a double car garage) includes its own private full bathroom, ideal for guests, rental income, or creative studio space. It features beautifully chosen ceramic tile throughout and a kitchenette with butcher block counter tops and includes a dishwasher.
The property also includes a finished outbuilding with electricity (no plumbing), a storage shed, a hot tub, and thoughtfully designed landscaping with masonry walking trails throughout.
Interior features include Carrera marble countertops, a brand new roof, fresh paint, and a private well. The home site is fully fenced—white vinyl on three sides and an 8-ft wooden privacy fence at the rear, which separates it from two adjacent 0.25-acre lots. One of the lots is included with this property and can be built on. The other is available for 50K if purchased with this property (note: additional lot would not be eligible for a USDA loan). Purchase all together for $599K and enjoy just under a 1-acre homestead, with space to grow.
Just 5 miles from Pace Bend Park and the Pedernales River—peaceful living with flexibility and charm.
Location
State TX
County Travis
Rooms
Main Level Bedrooms 2
Interior
Interior Features Breakfast Bar, Stone Counters, Primary Bedroom on Main, Recessed Lighting, Sauna, Walk-In Closet(s)
Heating Central
Cooling Central Air
Flooring Laminate, Tile
Fireplaces Number 1
Fireplaces Type Family Room, Stone
Fireplace Y
Appliance ENERGY STAR Qualified Dishwasher, Electric Oven
Exterior
Exterior Feature Lighting
Fence Fenced, Full
Pool None
Community Features None
Utilities Available Above Ground, Cable Connected, Electricity Connected, High Speed Internet
Waterfront Description None
View Hill Country, Panoramic, Trees/Woods
Roof Type Asphalt
Accessibility None
Porch Enclosed, Patio
Total Parking Spaces 2
Private Pool No
Building
Lot Description Corner Lot, Landscaped, Level, Native Plants, Trees-Medium (20 Ft - 40 Ft)
Faces North
Foundation Slab
Sewer Septic Tank
Water Well
Level or Stories One and One Half
Structure Type Masonry – All Sides
New Construction No
Schools
Elementary Schools West Cypress Hills
Middle Schools Lake Travis
High Schools Lake Travis
School District Lake Travis Isd
Others
Restrictions None
Ownership Fee-Simple
Acceptable Financing Cash, Conventional, FHA, USDA Loan, VA Loan, Zero Down
Tax Rate 1.9536
Listing Terms Cash, Conventional, FHA, USDA Loan, VA Loan, Zero Down
Special Listing Condition Standard



