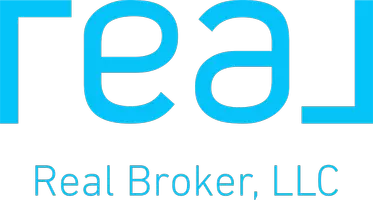1403 W 12th ST #B Austin, TX 78703
UPDATED:
Key Details
Property Type Condo
Sub Type Condominium
Listing Status Active
Purchase Type For Rent
Square Footage 1,968 sqft
Subdivision 12Th At Maufrais Condo
MLS Listing ID 9128791
Style 1st Floor Entry
Bedrooms 3
Full Baths 2
Half Baths 1
HOA Y/N Yes
Year Built 2005
Lot Size 3,484 Sqft
Acres 0.08
Property Sub-Type Condominium
Source actris
Property Description
Location
State TX
County Travis
Area 1B
Interior
Interior Features High Ceilings, Pantry, Walk-In Closet(s)
Heating Central
Cooling Central Air
Flooring Wood
Fireplaces Number 1
Fireplaces Type Gas Log, Living Room
Fireplace Y
Appliance Built-In Gas Range, Dishwasher, Disposal, Dryer, Microwave, RNGHD, Refrigerator, Self Cleaning Oven, Washer
Exterior
Exterior Feature No Exterior Steps
Garage Spaces 1.0
Fence Fenced, Wood
Pool None
Community Features None
Utilities Available Electricity Available, Natural Gas Available, Phone Available
Waterfront Description None
View Neighborhood
Roof Type Composition
Accessibility None
Porch Covered, Patio
Total Parking Spaces 2
Private Pool No
Building
Lot Description Alley, Curbs, Level, Sprinkler - Automatic, Trees-Medium (20 Ft - 40 Ft)
Faces North
Foundation Slab
Sewer Public Sewer
Water Public
Level or Stories Two
Structure Type Vertical Siding
New Construction No
Schools
Elementary Schools Mathews
Middle Schools O Henry
High Schools Austin
School District Austin Isd
Others
Pets Allowed Cats OK, Dogs OK, Number Limit, Size Limit, Breed Restrictions
Num of Pet 2
Pets Allowed Cats OK, Dogs OK, Number Limit, Size Limit, Breed Restrictions



