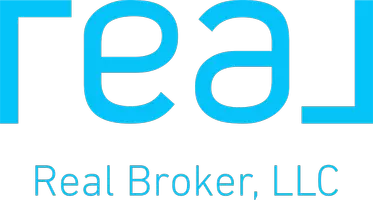For more information regarding the value of a property, please contact us for a free consultation.
13111 Mill Stone DR Austin, TX 78729
Want to know what your home might be worth? Contact us for a FREE valuation!

Our team is ready to help you sell your home for the highest possible price ASAP
Key Details
Property Type Single Family Home
Sub Type Single Family Residence
Listing Status Sold
Purchase Type For Sale
Square Footage 1,587 sqft
Price per Sqft $236
Subdivision Anderson Mill Village
MLS Listing ID 5631350
Sold Date 04/03/24
Bedrooms 3
Full Baths 2
HOA Y/N No
Year Built 1983
Annual Tax Amount $9,865
Tax Year 2023
Lot Size 6,194 Sqft
Acres 0.1422
Property Sub-Type Single Family Residence
Source actris
Property Description
Don't miss out on this amazing deal! Impeccably priced and well maintained. Step into a freshly painted interior ready for your unique style. You'll love the spacious layout featuring a large open living room, cozy eat-in kitchen, and a charming front porch perfect for enjoying the outdoors. Prepare to be wowed by the generously sized primary bedroom. Outside, a wonderful lot with mature shade trees provides a serene backdrop for year-round relaxation. You cannot beat the location! Nestled in the highly coveted 78729 zip code, you'll find yourself mere moments away from an array of local shopping and dining destinations, picturesque parks, and top-rated schools. Plus, with easy access to major highways, commuting to the bustling city is a breeze, offering the perfect balance of convenience and tranquility. This home is priced to sell, so don't hesitate—schedule your viewing today and seize this incredible opportunity!
Location
State TX
County Williamson
Area Nw
Rooms
Main Level Bedrooms 3
Interior
Interior Features Ceiling Fan(s), High Ceilings, Vaulted Ceiling(s), High Speed Internet, Open Floorplan, Pantry, Primary Bedroom on Main, Walk-In Closet(s)
Heating Central
Cooling Central Air
Flooring No Carpet, Tile
Fireplaces Number 1
Fireplaces Type Family Room
Fireplace Y
Appliance Dishwasher, Disposal, Free-Standing Range
Exterior
Exterior Feature See Remarks
Garage Spaces 2.0
Fence Wood
Pool None
Community Features Park, Sidewalks
Utilities Available Electricity Connected, Natural Gas Connected, Water Connected
Waterfront Description None
View Neighborhood
Roof Type Composition
Accessibility None
Porch Front Porch, Rear Porch
Total Parking Spaces 4
Private Pool No
Building
Lot Description Private, Trees-Large (Over 40 Ft), Trees-Medium (20 Ft - 40 Ft)
Faces Southeast
Foundation Slab
Sewer Public Sewer
Water Public
Level or Stories One
Structure Type Wood Siding,Stone
New Construction No
Schools
Elementary Schools Forest North
Middle Schools Pearson Ranch
High Schools Mcneil
School District Round Rock Isd
Others
Restrictions None
Ownership Fee-Simple
Acceptable Financing Cash, Conventional, FHA, VA Loan
Tax Rate 2.34
Listing Terms Cash, Conventional, FHA, VA Loan
Special Listing Condition Standard
Read Less
Bought with BHHS Don Johnson Realtors - SA

