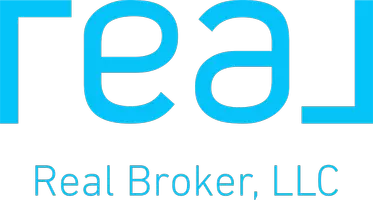For more information regarding the value of a property, please contact us for a free consultation.
3500 Pickle DR #A Austin, TX 78702
Want to know what your home might be worth? Contact us for a FREE valuation!

Our team is ready to help you sell your home for the highest possible price ASAP
Key Details
Property Type Single Family Home
Sub Type Single Family Residence
Listing Status Sold
Purchase Type For Sale
Square Footage 1,764 sqft
Price per Sqft $453
Subdivision Pendleton Place
MLS Listing ID 4521706
Sold Date 06/18/24
Style 1st Floor Entry
Bedrooms 3
Full Baths 2
Half Baths 1
HOA Y/N Yes
Year Built 2019
Annual Tax Amount $14,385
Tax Year 2023
Lot Size 4,356 Sqft
Acres 0.1
Property Sub-Type Single Family Residence
Source actris
Property Description
Step into elegance with this impeccably crafted home boasting an open floor plan and a harmonious blend of modern interior features and timeless architectural touches. From custom trim work to vintage stair newels, every detail exudes sophistication. The kitchen, a culinary haven, showcases Carrera marble countertops, stainless steel appliances, and a generous island perfect for gatherings. Retreat upstairs to the expansive primary suite, indulging in the luxury of its lavish bath. Two additional bedrooms and a full bathroom offer versatility and comfort. Outside, the private shaded yard invites relaxation. Situated in a prime location, stroll to various Eastside restaurants and entertainment venues, embracing the vibrant lifestyle at your doorstep.
Location
State TX
County Travis
Area 5
Interior
Interior Features High Ceilings, Double Vanity, Electric Dryer Hookup, High Speed Internet, Pantry, Recessed Lighting, Smart Home, Smart Thermostat, Stackable W/D Connections, Walk-In Closet(s), Washer Hookup
Heating Central, Electric, ENERGY STAR Qualified Equipment, Fireplace(s)
Cooling Central Air, Dual, Electric
Flooring Concrete, Tile, Wood
Fireplaces Number 1
Fireplaces Type Gas Log
Fireplace Y
Appliance Convection Oven, Dishwasher, Disposal, ENERGY STAR Qualified Appliances, Gas Cooktop, Gas Range, Microwave, Gas Oven, Free-Standing Gas Range, RNGHD, Stainless Steel Appliance(s), Water Heater, Tankless Water Heater
Exterior
Exterior Feature Dog Run, Exterior Steps, Gutters Full, Lighting
Garage Spaces 1.0
Fence Fenced, Wood
Pool None
Community Features None
Utilities Available Cable Available, Electricity Connected, High Speed Internet, Other, Natural Gas Connected, Sewer Connected, Water Connected
Waterfront Description None
View Neighborhood, Trees/Woods
Roof Type Metal
Accessibility Hand Rails
Porch Awning(s), Deck, Front Porch, Patio, Porch
Total Parking Spaces 1
Private Pool No
Building
Lot Description Curbs, Few Trees, Front Yard, Landscaped, Level, Near Public Transit, Private, Sprinkler - Automatic, Sprinkler - In Rear, Sprinkler - In Front, Sprinkler - Rain Sensor, Trees-Medium (20 Ft - 40 Ft)
Faces South
Foundation Slab
Sewer Public Sewer
Water Public
Level or Stories Two
Structure Type Concrete,Frame,Spray Foam Insulation
New Construction No
Schools
Elementary Schools Govalle
Middle Schools Martin
High Schools Eastside Early College
School District Austin Isd
Others
HOA Fee Include See Remarks
Restrictions None
Ownership Fee-Simple
Acceptable Financing Cash, Conventional
Tax Rate 1.8092
Listing Terms Cash, Conventional
Special Listing Condition Standard
Read Less
Bought with Kuper Sotheby's Int'l Realty

