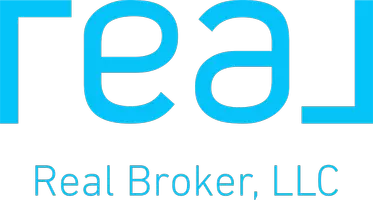For more information regarding the value of a property, please contact us for a free consultation.
7610 Bethune Ave #2 Austin, TX 78752
Want to know what your home might be worth? Contact us for a FREE valuation!

Our team is ready to help you sell your home for the highest possible price ASAP
Key Details
Property Type Single Family Home
Sub Type Single Family Residence
Listing Status Sold
Purchase Type For Sale
Square Footage 900 sqft
Price per Sqft $416
Subdivision St Johns College Add
MLS Listing ID 1510997
Sold Date 06/28/24
Style 1st Floor Entry,No Adjoining Neighbor,See Remarks
Bedrooms 2
Full Baths 1
Half Baths 1
HOA Y/N Yes
Year Built 2004
Tax Year 2023
Lot Size 8,407 Sqft
Acres 0.193
Lot Dimensions 50 X 164
Property Sub-Type Single Family Residence
Source actris
Property Description
7610 Bethune, #2 is a thoughtfully designed main house + detached studio in the vibrant and central St. John's neighborhood, with some of Austin's best coffee, dining, and recreation minutes from your doorstep. Professionally remodeled in 2020 to add a modern touch with an open floor plan, stainless steel appliances, and quartz countertops. Upstairs, you'll find the primary bedroom full of natural light and a guest bedroom down the hall, with a spacious bathroom between. Fully fenced backyard and a covered front patio that looks out onto ample entertaining space in the front of the lot. The detached studio adds an additional 176 sq. ft. of versatile space for an office, studio or guest accommodation.
Refrigerator and washer/dryer convey with sale. A new survey will be needed.
Location
State TX
County Travis
Area 3
Interior
Interior Features Granite Counters, Interior Steps, Recessed Lighting
Heating Central, Propane
Cooling Attic Fan, Central Air, Wall/Window Unit(s)
Flooring Laminate, Linoleum
Fireplaces Type None
Fireplace Y
Appliance Dishwasher, Disposal, Dryer, Microwave, Free-Standing Gas Range, Refrigerator, Stainless Steel Appliance(s), Washer
Exterior
Exterior Feature None
Fence Fenced, Wood
Pool None
Community Features None
Utilities Available Electricity Available, Natural Gas Available
Waterfront Description None
View None
Roof Type Composition
Accessibility None
Porch Patio, Porch
Total Parking Spaces 2
Private Pool No
Building
Lot Description Interior Lot
Faces Southeast
Foundation Slab
Sewer Public Sewer
Water Public
Level or Stories Two
Structure Type Frame
New Construction No
Schools
Elementary Schools Pickle
Middle Schools Webb
High Schools Northeast Early College
School District Austin Isd
Others
HOA Fee Include See Remarks
Restrictions Zoning
Ownership See Remarks
Acceptable Financing Cash, Conventional
Tax Rate 0.809247
Listing Terms Cash, Conventional
Special Listing Condition Standard
Read Less
Bought with Real

