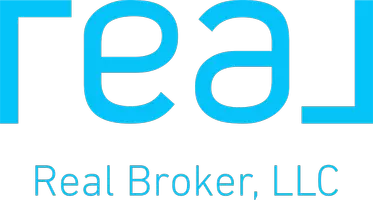For more information regarding the value of a property, please contact us for a free consultation.
11801 Jess DR Austin, TX 78737
Want to know what your home might be worth? Contact us for a FREE valuation!

Our team is ready to help you sell your home for the highest possible price ASAP
Key Details
Property Type Single Family Home
Sub Type Single Family Residence
Listing Status Sold
Purchase Type For Sale
Square Footage 2,465 sqft
Price per Sqft $385
Subdivision Appaloosa Run - Smokey Mountain Oaks
MLS Listing ID 2193841
Sold Date 03/14/25
Bedrooms 4
Full Baths 3
HOA Fees $2/ann
HOA Y/N Yes
Year Built 1993
Annual Tax Amount $11,045
Tax Year 2024
Lot Size 3.320 Acres
Acres 3.32
Property Sub-Type Single Family Residence
Source actris
Property Description
Welcome to 11801 Jess Drive which was a custom home built in 1993 and only one owner has occupied this home over the past 31 years. This home is set back from the private road and is surrounded by mature trees on 3.3 acres. Single-story limestone exterior and oversized side entry garage give this home lots of curb appeal. The interior has been well cared for and impeccably maintained and updates have been made over time. Living room opens to the kitchen and features wooden beams and a large limestone fireplace. This home is clean and well cared for and can be move-in-ready and yet also could be an opportunity for a new owner to update & put a new personal touch on this traditional home. The schools within AISD include Baldwin Elem, Gorzycki MS & Bowie HS. This home is also located nearby to a number of private & charter schools. Pocket neighborhood off 1826 is located between Driftwood & SW Austin and is near a number of restaurants & breweries and local hotspots. Low tax rate of 1.55%. No survey available.
Location
State TX
County Travis
Rooms
Main Level Bedrooms 4
Interior
Interior Features Built-in Features, Ceiling Fan(s), Vaulted Ceiling(s), Granite Counters, Kitchen Island, Multiple Dining Areas, Primary Bedroom on Main, Walk-In Closet(s)
Heating Central, Electric
Cooling Central Air, Electric
Flooring Carpet, Tile, Wood
Fireplaces Number 1
Fireplaces Type Living Room, Wood Burning
Fireplace Y
Appliance Cooktop, Dishwasher, Disposal, Exhaust Fan, Microwave, Oven, Range
Exterior
Exterior Feature Private Yard
Garage Spaces 2.0
Fence None
Pool None
Community Features None
Utilities Available Electricity Available, Water Available
Waterfront Description None
View None
Roof Type Shingle
Accessibility Accessible Washer/Dryer
Porch Covered, Front Porch, Patio, Porch, Rear Porch
Total Parking Spaces 4
Private Pool No
Building
Lot Description Back Yard, Native Plants, Trees-Heavy, Many Trees
Faces West
Foundation Slab
Sewer Septic Tank
Water Public
Level or Stories One
Structure Type Brick
New Construction No
Schools
Elementary Schools Baldwin
Middle Schools Gorzycki
High Schools Bowie
School District Austin Isd
Others
HOA Fee Include Common Area Maintenance
Restrictions None
Ownership Fee-Simple
Acceptable Financing Cash, Conventional, FHA, VA Loan
Tax Rate 1.5572
Listing Terms Cash, Conventional, FHA, VA Loan
Special Listing Condition Standard
Read Less
Bought with Compass RE Texas, LLC

