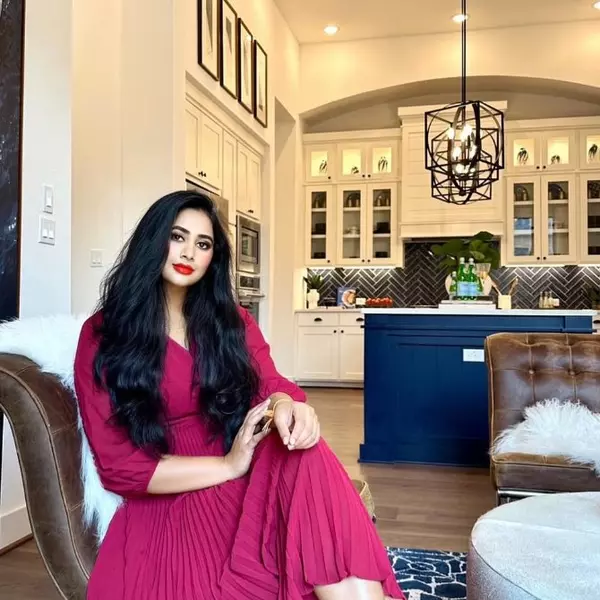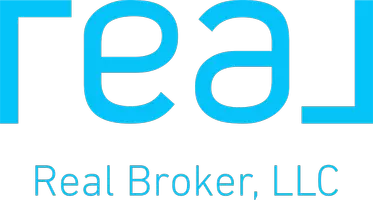For more information regarding the value of a property, please contact us for a free consultation.
15008 Jolynn ST Austin, TX 78725
Want to know what your home might be worth? Contact us for a FREE valuation!

Our team is ready to help you sell your home for the highest possible price ASAP
Key Details
Property Type Single Family Home
Sub Type Single Family Residence
Listing Status Sold
Purchase Type For Sale
Square Footage 2,141 sqft
Price per Sqft $163
Subdivision Austin'S Colony
MLS Listing ID 6870732
Sold Date 05/02/25
Style 1st Floor Entry,Multi-level Floor Plan,No Adjoining Neighbor
Bedrooms 4
Full Baths 2
Half Baths 1
HOA Fees $28/mo
HOA Y/N Yes
Year Built 2018
Tax Year 2024
Lot Size 5,932 Sqft
Acres 0.1362
Lot Dimensions 40x158
Property Sub-Type Single Family Residence
Source actris
Property Description
Nestled in the desirable Austin Colony community, this exceptional 4-bedroom residence offers an ideal blend of modern living and suburban tranquility. Strategically located near key Austin attractions such as the new Decker Lake Park Development, Tesla Gigafactory and Circuit of Americas AKA Formula One, the property presents a compelling opportunity for discerning homeowners seeking both comfort and convenience.
The home's meticulously designed floor plan features a large main-level primary suite, providing a private sanctuary with a spacious walk-in closet and luxurious shower. The open-concept ground floor seamlessly integrates living, dining, and kitchen spaces, characterized by wood-look laminate flooring and stainless steel appliances. A thoughtfully crafted breakfast bar enhances the kitchen's functionality and aesthetic appeal. Upstairs, three additional bedrooms share a full bathroom, complemented by a versatile bonus space, which could be an entertainment area, recreational room or movie theater. The property's layout maximizes flexibility, catering to diverse lifestyle needs. Thoughtfully, the spacious laundry room is also upstairs. The larger than average private backyard offers significant potential for personalization, whether for outdoor entertainment, gardening, or creating a personal retreat. Recent improvements include fresh interior paint and modern appliances.
Austin's Colony community itself provides remarkable amenities, including a pool, basketball court, community center, and Riverside Park, which offers fishing and kayaking opportunities. With its strategic location, comprehensive amenities, and thoughtful design, the property offers an exceptional living experience for those seeking a perfect balance between urban convenience and residential comfort.
Location
State TX
County Travis
Area 3E
Rooms
Main Level Bedrooms 1
Interior
Interior Features High Ceilings, Granite Counters, Eat-in Kitchen, Entrance Foyer, Interior Steps, Multiple Living Areas, Open Floorplan, Pantry, Primary Bedroom on Main, Recessed Lighting, Storage, Walk-In Closet(s)
Heating Central, Natural Gas
Cooling Central Air
Flooring Carpet, Vinyl
Fireplaces Type None
Fireplace Y
Appliance Dishwasher, Disposal, Dryer, Gas Cooktop, Gas Range, Microwave, Free-Standing Gas Oven, Gas Oven, Plumbed For Ice Maker, Free-Standing Gas Range, Free-Standing Refrigerator, Self Cleaning Oven, Vented Exhaust Fan, Washer, Washer/Dryer, Water Heater
Exterior
Exterior Feature Barbecue, Garden, Gas Grill, Outdoor Grill
Garage Spaces 2.0
Fence Back Yard, Fenced, Privacy, Wood
Pool None
Community Features Trail(s)
Utilities Available Electricity Available
Waterfront Description None
View None
Roof Type Composition,Shingle
Accessibility None
Porch Patio, Rear Porch
Total Parking Spaces 4
Private Pool No
Building
Lot Description Back Yard, Cleared, Curbs, Front Yard, Garden, Landscaped, Level
Faces Southeast
Foundation Slab
Sewer Public Sewer
Water Public
Level or Stories Two
Structure Type Brick Veneer,Masonry – Partial,Frame
New Construction No
Schools
Elementary Schools Hornsby-Dunlap
Middle Schools Dailey
High Schools Del Valle
School District Del Valle Isd
Others
HOA Fee Include Common Area Maintenance
Restrictions Deed Restrictions
Ownership Fee-Simple
Acceptable Financing Buyer Assistance Programs, Cash, Conventional, FHA, USDA Loan, VA Loan
Tax Rate 1.580614
Listing Terms Buyer Assistance Programs, Cash, Conventional, FHA, USDA Loan, VA Loan
Special Listing Condition Standard
Read Less
Bought with Compass RE Texas, LLC

