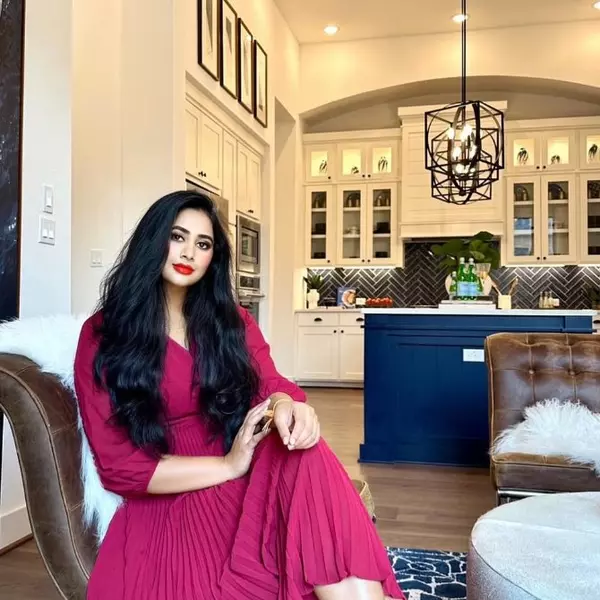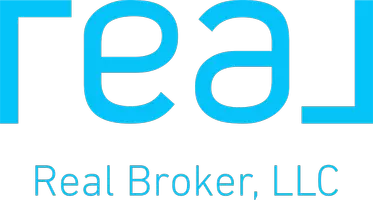For more information regarding the value of a property, please contact us for a free consultation.
4502 Felicity LN Austin, TX 78725
Want to know what your home might be worth? Contact us for a FREE valuation!

Our team is ready to help you sell your home for the highest possible price ASAP
Key Details
Property Type Single Family Home
Sub Type Single Family Residence
Listing Status Sold
Purchase Type For Sale
Square Footage 1,364 sqft
Price per Sqft $186
Subdivision Chaparral Crossing Condo Amd
MLS Listing ID 6130419
Sold Date 05/15/25
Bedrooms 3
Full Baths 2
Half Baths 1
HOA Fees $20/mo
HOA Y/N Yes
Year Built 2009
Annual Tax Amount $3,029
Tax Year 2024
Lot Size 6,194 Sqft
Acres 0.1422
Property Sub-Type Single Family Residence
Source actris
Property Description
Under contract before listed - newly renovated home is offering 3 bedrooms and 2.5 baths. Decorator features : New paint, New carpet (upstairs only), New toilets, new vanities, light fixtures, stained concrete floors and 2" faux wood blinds and new landscaping.
This home also includes a stainless steel side by side refrigerator, dishwasher, gas range and washer and dryer. New roof, hot water heater, water softer and hvac serviced.
Restriction - Yes
Location
State TX
County Travis
Interior
Interior Features Ceiling Fan(s), Laminate Counters, Eat-in Kitchen, High Speed Internet, Interior Steps, Pantry, Recessed Lighting
Heating Central
Cooling Central Air
Flooring Carpet, Concrete
Fireplace Y
Appliance Cooktop, Dishwasher, Disposal, Dryer, Exhaust Fan, Gas Range, Oven, Refrigerator, Washer, Washer/Dryer, Water Softener
Exterior
Exterior Feature Lighting, Private Yard
Fence Wood
Pool None
Community Features Cluster Mailbox, Covered Parking, Dog Park
Utilities Available Cable Available, Electricity Available, Natural Gas Available, Phone Available, Sewer Available, Water Available
Waterfront Description None
View Trees/Woods
Roof Type Composition
Accessibility None
Porch Front Porch, Rear Porch, Screened
Total Parking Spaces 2
Private Pool No
Building
Lot Description Alley, Back Yard, Curbs, Landscaped, Private Maintained Road
Faces West
Foundation Slab
Sewer Public Sewer
Water Private, Public
Level or Stories Two
Structure Type Concrete,HardiPlank Type
New Construction No
Schools
Elementary Schools Hornsby-Dunlap
Middle Schools Del Valle
High Schools Del Valle
School District Del Valle Isd
Others
HOA Fee Include Common Area Maintenance,Landscaping,Maintenance Grounds
Restrictions See Remarks
Ownership Fee-Simple
Acceptable Financing Buyer Assistance Programs, Cash, Conventional, FHA
Tax Rate 2.8
Listing Terms Buyer Assistance Programs, Cash, Conventional, FHA
Special Listing Condition Standard
Read Less
Bought with Respace LLC

