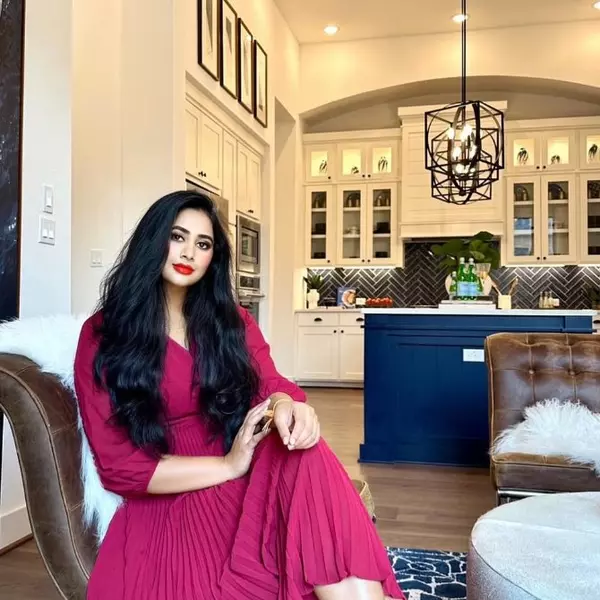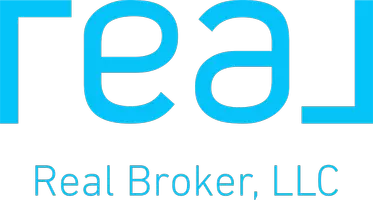For more information regarding the value of a property, please contact us for a free consultation.
4212 Marathon BLVD Austin, TX 78756
Want to know what your home might be worth? Contact us for a FREE valuation!

Our team is ready to help you sell your home for the highest possible price ASAP
Key Details
Property Type Single Family Home
Sub Type Single Family Residence
Listing Status Sold
Purchase Type For Sale
Square Footage 2,445 sqft
Price per Sqft $613
Subdivision Alta Vista
MLS Listing ID 4847424
Sold Date 05/28/25
Bedrooms 3
Full Baths 2
Half Baths 1
HOA Y/N No
Year Built 2006
Annual Tax Amount $27,742
Tax Year 2024
Lot Size 6,499 Sqft
Acres 0.1492
Property Sub-Type Single Family Residence
Source actris
Property Description
Perfectly situated between Rosedale and Hyde Park, this custom home offers artful interiors, gorgeous gardens, and thoughtful designer touches. Built by CG&S Design+Build with a 3-Star Green Energy rating, this home is as beautiful inside the walls as out! A lush green lawn leads to a house that's instantly welcoming! Beautifully-scaled rooms are flexible in how they may be used and inspire creative living with comfortable space for everyone! The primary bedroom and a study are on the first level, with a loft and two large secondary bedrooms upstairs! An alcove with built-ins off the living room is an inviting spot for coffee, reading, or a nightcap. The outdoor living space is accessed from the living room and primary bedroom, and is shaded by a gorgeous pergola overlooking the heated AND CHILLED pool- perfect for year-round enjoyment. The rear gardens are planted with beautiful flora and the lot is perfectly sized for low-maintenance gardening. Additional custom design features include walk-in closets with closet systems, a nicely oversized garage with rear alley access plus work/storage space, and awesome walk-abilty to neighborhood shopping and dining. This one is just right!
Location
State TX
County Travis
Area 4
Rooms
Main Level Bedrooms 1
Interior
Interior Features Breakfast Bar, Stone Counters, Multiple Living Areas, Primary Bedroom on Main, Walk-In Closet(s)
Heating Central
Cooling Central Air
Flooring Tile, Wood
Fireplaces Number 1
Fireplaces Type Den, Gas
Fireplace Y
Appliance Refrigerator, Washer/Dryer, Wine Refrigerator
Exterior
Exterior Feature Garden
Garage Spaces 2.0
Fence Wood
Pool In Ground, Pool Sweep
Community Features None
Utilities Available Electricity Connected, Natural Gas Connected, Sewer Connected, Water Connected
Waterfront Description None
View None
Roof Type Metal
Accessibility None
Porch Arbor, Covered, Patio
Total Parking Spaces 2
Private Pool Yes
Building
Lot Description Alley, Landscaped, Sprinkler - Automatic
Faces East
Foundation Slab
Sewer Public Sewer
Water Public
Level or Stories Two
Structure Type HardiPlank Type,Stone Veneer
New Construction No
Schools
Elementary Schools Bryker Woods
Middle Schools O Henry
High Schools Austin
School District Austin Isd
Others
Restrictions None
Ownership Fee-Simple
Acceptable Financing Cash, Conventional
Tax Rate 1.982
Listing Terms Cash, Conventional
Special Listing Condition Standard
Read Less
Bought with Compass RE Texas, LLC

